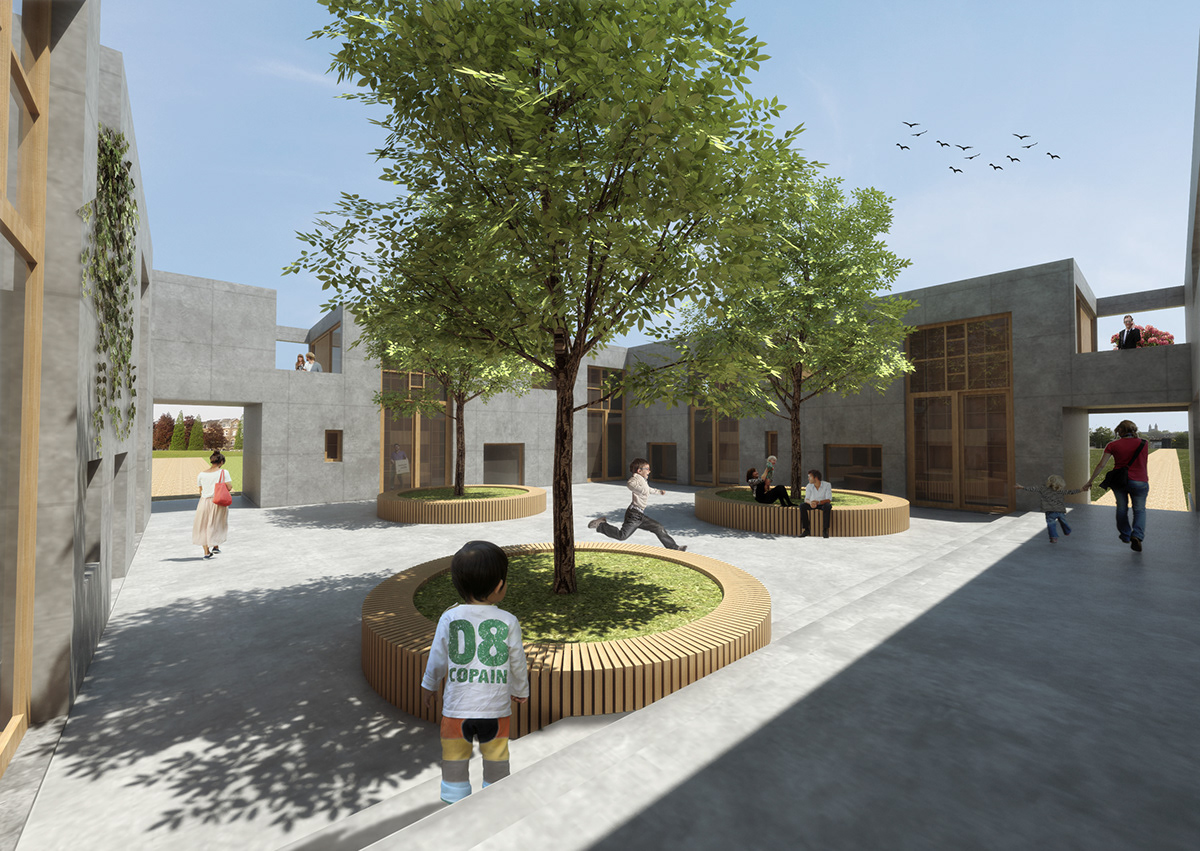
S I E D L U N G
Maastricht, townpark de Griend, 2014.
The Siedlung is a bundling of six dwellings and a community center in the city park “de Griend” Maastricht. The courtyard-dwellings are designed for families who are temporarily homeless. A common courtyard which operates as a meeting square is surrounded by the individual dwellings. On the outside, the building volume manifests itself as a monolithic mass that provides overnight protection from outside threats. From the inner court, the individual dwellings becomes visible.
The park
The Griend Park is an elliptical area, located on the eastern shore of the Maas River. The Griend used to be an island known by the name Sint Antonius Island. Nowadays this “island feeling” is still experienced by the park visitors. This isolated character is enhanced by the layout of the area. The raised open field, the strong treeline and the traffic route forms a visual partition between the park and the adjacent residential area.
Situation
The Siedlung is positioned at a crossing of paths. The routes intersect with the building volume and are connected to the meeting place in the inner courtyard. Through the courtyard the homeless families, the park visitors and local residents, can reach the community center. Collective neighborhood hall accommodates a communal living room, a multifunctional room for playing and dancing, a public kitchen and a workshop room.
The residents
The Siedlung is a residential facility for homeless families, broken families and teenmoms who are homeless due to unemployment, bankruptcy or a breakups. The collective and independent living arrangement consists six separate dwellings.
The dwelling
The dwellings are arranged around the communal courtyard. Each home can accommodate a family of two to five persons. The design focuses on minimal floor area and maximum livability. This goal is accomplished by the introduction of a plywood cabinet core which has a central place in the each dwelling. The cabine core contains all functional premises included the kitchen, toilet, bathroom, staircase and cabinet space. The unit, which provides in everyday vital needs, the rest of the structure can be built in a rational and cost-effective way. Through sliding doors that are embedded in the core cabinet, the open home can be divided into separate rooms. The elevated outdoor space, a vide and large window openings adjacent to the inner courtyard, allows the multiple households to connect with one another.

A R T I S T I M P R E S S I O N inner courtyard

S I T U A T I O N positioning of the building volume

F L O O R P L A N level 0

F L O O R P L A N level 1

E L E V A T I O N S external view (park side)

E L E V A T I O N S & S E C T I O N S internal view (courtyard side)

T H E C O N C E P T creating a homebase

C I R C U I T D I A G R A M six dwellings and a community center

D W E L L I N G T Y P E S homeless families, broken families & teenmoms

M O R P H O L O G Y past & present

P O S I T I O N I N G T H E B U I L D I N G V O L U M E main axes

C E N T R A L C A B I N E T C O R E concept sketch: expressing family-identity

A N A L Y S I S site activities

A N A L Y S I S routes & framing

A N A L Y S I S initiatives by the neighborhood

S U B S T A N T I A T E T A R G E T G R O U P homeless famalies



